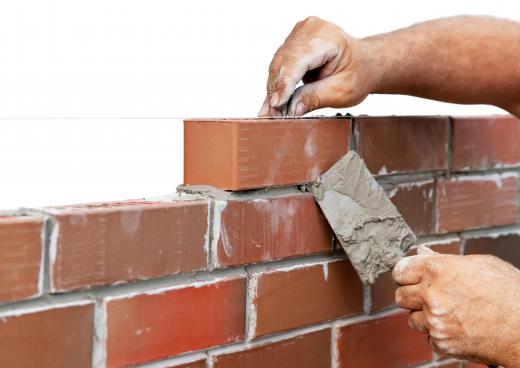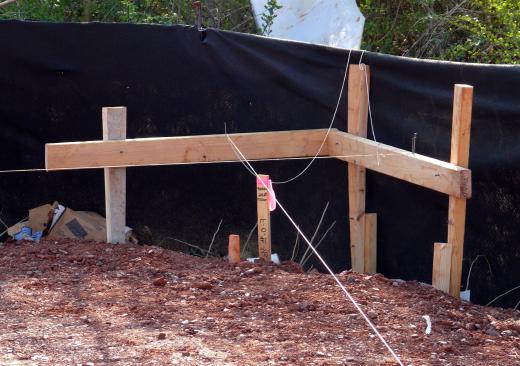In the bricklaying field, the term stretcher bond is a reference to the format and standard to which certain types of brick walls are built in order to be stable. Stretcher bond is the term given to the repeating pattern the bricks are laid in. This pattern includes vertical supports tied in to the foundation of the structure the wall is being built on.
This type of brick format is used mostly in interior settings because it is only applicable in thin-walled settings. As a matter of fact, the stretcher bond wall is only usable in the thinnest of brick wall settings. This is because it is only as thick as one half of a brick.

The reason the stretcher bond wall is required to have vertical supports tied directly into the supports or foundation for the structure the wall is being built upon is because the thickness of the wall does not allow for the wall to stand on its own. Without the ties to the foundation and the roof system, the layout of the stretcher bond system would fail, especially if the wall has any sort of significant height to it. This could end up in the bottom layers of the wall buckling under the brick weight and causing the wall to collapse.

Stretcher bond wall systems are often considered the easiest to build because of their simplistic pattern approach. There is no requirement of bricklaying a full-brick thickness to the wall. The bricks are laid with mortar joints between them, and stacked in alternation on every layer.
The bricks are laid starting from the ground or foundation and working upward until the desired height is reached. The wall structure is tied to both the foundation and itself, with vertical support ties running throughout the height of the wall. Horizontal ties are placed between the layers of the wall running from each wall to the wall opposing it.
This specific type of brick pattern and wall system is very common and often used for creating a cavity wall, or a wall system that creates a cavity within itself. These walls are very popular within commercial interior settings, mostly for décor or space-dividing purposes. They usually are three or four sided and give the impression of a solid structure, though in most cases they are hollow from the third layer up. The first three layers are usually filled with concrete to provide structural integrity.
