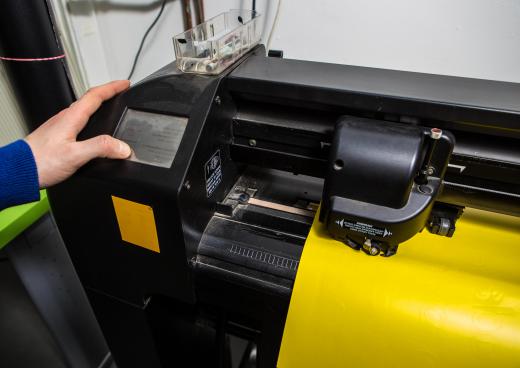Architectural rendering is the conceptual illustration of an architectural design, often completed with the aid of computer software. Frequently used in real estate sales presentations, these illustrations allow realtors to inexpensively communicate a variety of construction possibilities to their clients. Photo-realistic renderings may be produced with the aid of professional-grade software as well as on a personal computer with less expensive or free 3D rendering software.
Novices desiring to create basic renderings of architectural ideas may use free software such as Google SketchUp. This software platform allows users to visualize construction ideas in a three-dimensional format, to publish these ideas online, and to insert these ideas into 3D maps.

A professional architect will probably prefer to purchase premium computer aided design (CAD) software to create an architectural rendering. Such software is enhanced with a variety of capabilities, permitting users to more easily navigate a 3D environment as well as to attach pricing and manufacturing information to objects represented within the rendering.

Architectural firms may also choose to develop an architectural rendering with the aid of other media, such as video cameras or solid models. Such media may be integrated to produce a fly-by presentation, allowing an audience to view a film presentation of a proposed architectural project.
Private property owners prize architectural rendering tools since they allow one to carefully craft a low-cost dream home. This computer rendering software permits prospective homeowners to clearly communicate their ideas to builders, and gives users a better understanding of the cost of construction materials. Additionally, by using these tools, users are able to envision both the exterior of a house as well as a variety of its interior features.

Store owners may use a professionally-produced 3D rendering to prearrange advertising displays prior to launching a new advertising campaign. Similarly, restaurant owners may use such renderings to control elements such as table placement or even silverware selection in their restaurants.
In order to find employment in the field of architectural rendering, one must study to become an architectural illustrator. Traditionally, members of this field receive training in masters-level classes before working alongside a mentor. In addition to using computers, illustrators also use tools such as paintbrushes, pens and pencils, and sketchbooks to produce work.
More advanced than simple blueprints, architectural renderings make use of cutting edge technology in order to involve viewers in multimedia presentations. Furthermore, they allow builders a way to easily calculate construction costs before investing in materials.
