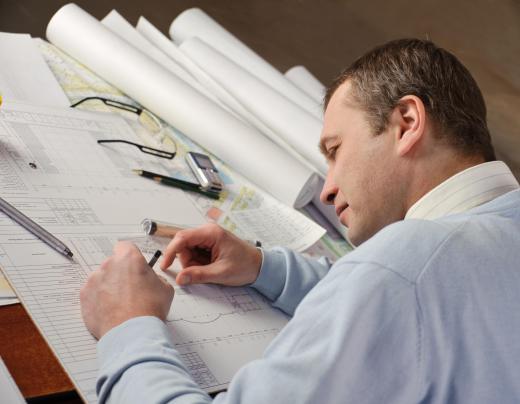A mechanical floor is a floor in a high rise building that provides space for building systems. An extremely tall building may have multiple mechanical floors to accommodate all of its needs. These floors are usually not accessible via regular elevators and stairwells, because they contain sensitive systems. It may be necessary to use service elevators or stairs, or a special key in a standard building elevator, to get to the mechanical floor. This limits access to authorized personnel.
High rise buildings need extensive climate control systems, phone relays, electrical panels, elevator controls, and other systems to support their operations. The mechanical floor offers a centralized location for all these systems, which can facilitate access and maintenance. This location can reduce losses to floor space in other area of the building. It also allows the architect to design ventilation systems appropriate to the environment, a concern with electrical systems, which can get extremely hot while in operation.

Mechanical floors can also include storage of supplies that might be needed by maintenance personnel, especially for operations on the floor itself. A company leasing multiple floors might have its own mechanical floor to handle servers and other systems relevant to its operations. That company's personnel could manage their mechanical systems directly, rather than relying on the building maintenance staff for these services.
This can potentially be a high security area. It may contain lines used for secured communications, as well as confidential servers and other equipment that could compromise occupants of the building if it could be accessed by general members of the public. For this reason, some mechanical floors have high security measures to deter intruders and provide monitoring services for security personnel. The floor may use cameras, for instance, to watch who enters and exits and to keep an eye on them while they perform services on the mechanical floor.
Also known as the mechanical level, the mechanical floor can be tricky to integrate into building design. Natural light is not needed on this floor, but ventilation certainly is, and the installation of fans, louvres, and other ventilation options can mar the outward appearance of the building. Architects can use a variety of techniques to disguise these, or to integrate them into the building design so they become part of the overall appearance. A building may twist or change shape at this floor, for instance, creating a visual distraction that works well with the different external appearance.
Ever since she began contributing to the site several years ago, Mary has embraced the exciting challenge of being a About Mechanics researcher and writer. Mary has a liberal arts degree from Goddard College and spends her free time reading, cooking, and exploring the great outdoors.

