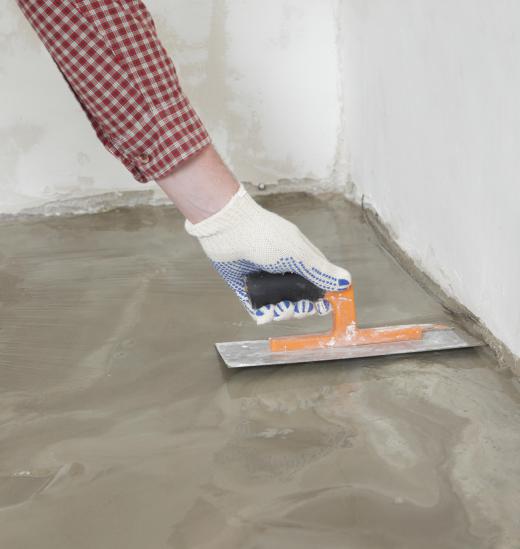Beam and block is a flooring construction method where concrete blocks are laid between supporting cast concrete beams. This method can be cost effective and is also extremely durable. A number of firms specialize in making components for beam and block flooring and some also provide installation. One advantage of this technique is relative ease of installation, making it possible for construction crews without prior experience to establish a sound floor relatively quickly with some direction.
The beams used in this type of flooring have a flanged shape in profile, with the flanges at the bottom. They are laid at preset distances apart, supported by the surrounding foundation. Construction workers drop blocks between the beams to rest on the flanges and create a solid floor. Beam and block flooring is suspended, and the height of the floor can be determined with beam placement to make it possible to create a basement underneath. It can also be used on upper stories, if desired.

One advantage to this flooring is the tremendous insulating power of the concrete floor. Temperatures inside should remain relatively stable as the floor will prevent heat loss or gain, especially when combined with energy-efficient design in the surrounding structure. Beam and block flooring can also confer sound resistance on the structure, a potential concern in residential homes or factories where there are worries about creating noise pollution.
Concrete flooring also resists fire. Fire has a difficult time spreading through concrete. The beam and block floor can prevent the spread of fire throughout a structure in addition to resisting fire from the outside. Adding concrete cladding and wall materials can increase the fire rating of a structure. Some designs are also specifically treated to increase fire resistance and improve safety even more.
Companies that produce beam and block flooring make a range of standardized products. It is also possible to custom-order components for specific flooring projects. The lead time on custom manufacture tends to be longer. The company should be able to provide an estimate to help contractors and construction teams prepare for the project with an accurate time line.
Building codes usually permit beam and block flooring, although in a region where it is not widely used, the building inspector may want more information. Documentation on the flooring can demonstrate its strength and durability, and provide assurances that it meets building standards. It is possible to erect a wide variety of structures around this type of flooring, from traditional wood frame construction to rammed earth.
Ever since she began contributing to the site several years ago, Mary has embraced the exciting challenge of being a About Mechanics researcher and writer. Mary has a liberal arts degree from Goddard College and spends her free time reading, cooking, and exploring the great outdoors.

