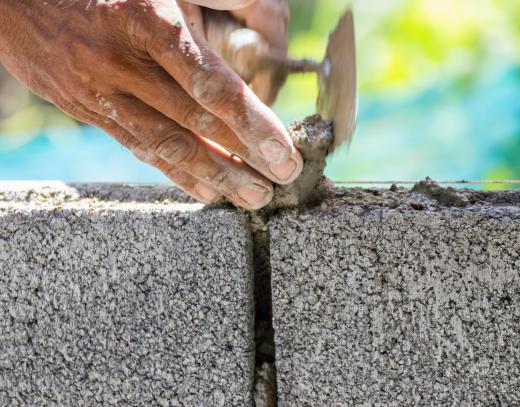Brick piers are vertical structures that typically act as supports for walls that they are built into, or for construction built on top of them. Historically, these were widely used, in some locales, as foundations for houses. Other types of foundations that are stronger, however, have been developed over time. Since this is the case, construction using brick piers in building foundations is generally no longer utilized. It is still commonly used in walls, and to support structures, such as pergolas.
Frequently, brick piers are built to be freestanding. This means that they are isolated pillars not connected to any other structure. A freestanding brick pier can be used for many things, such as a light post, a support for a gate or mailbox, or as a decorative element at the end of a driveway. Oftentimes, these piers are built as monuments, sometimes with inscribed commemorative plaques attached to them.

In older homes, brick pier foundations are often in need of repair. Some signs that they need to be repaired or replaced, can include tilting of the pier, cracking, bulging, and disintegrating brick and mortar. Usually, if a brick pier foundation has to be replaced on an older home, the home can be raised with a hydraulic jack and temporarily supported, while a newer, more stable foundation is constructed. This can, however, be a costly endeavor.
Brick piers can be constructed in a number of ways. The bricks are often laid so that a hollow is formed in the center of the pier. This can then be filled with concrete, and, sometimes — at intervals — steel reinforcing rods, to strengthen the pier. A pier can also be constructed entirely from bricks and mortar in various bonds. Bonds are patterns of brick laying. Some of the more common ones include English bond, Flemish bond, and stretcher bond.
If brick piers are utilized to strengthen a wall, they generally occur at regular intervals throughout the length of it. For example, one standard states that any wall that is laid as a single-brick width wall over 12 inches (30.48 cm) high should have piers at least every nine feet-nine inches (3 m). In addition, brick walls and piers will need to rest on a foundation. Often, a strip footing — a straight-sided trough filled with concrete — is used to give support to the wall. When the concrete is poured, allowance needs to made to take into account the depth of the pier, so that it rests entirely on the foundation.
